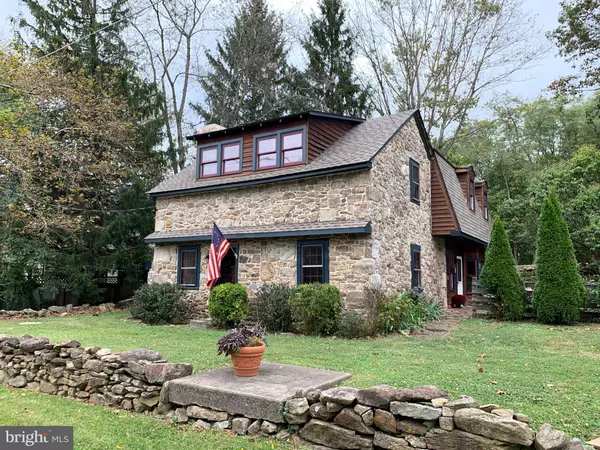For more information regarding the value of a property, please contact us for a free consultation.
4146 CONESTOGA RD Elverson, PA 19520
Want to know what your home might be worth? Contact us for a FREE valuation!

Our team is ready to help you sell your home for the highest possible price ASAP
Key Details
Sold Price $339,900
Property Type Single Family Home
Sub Type Detached
Listing Status Sold
Purchase Type For Sale
Square Footage 2,346 sqft
Price per Sqft $144
Subdivision None Available
MLS Listing ID PACT490990
Sold Date 12/13/19
Style Farmhouse/National Folk
Bedrooms 3
Full Baths 1
HOA Y/N N
Abv Grd Liv Area 2,346
Originating Board BRIGHT
Year Built 1900
Annual Tax Amount $4,705
Tax Year 2019
Lot Size 2.000 Acres
Acres 2.0
Lot Dimensions 0.00 x 0.00
Property Description
Welcome to 4146 Conestoga Road, nestled in Chester County's East Nantmeal Township, long recognized as on of the best places to live in Pennsylvania. This historic Schoolhouse, built in the late 1700's along the former Conestoga Trail, is situated on a tranquil 2 acre lot offering views of farmland and a private backyard backed by woods. The property is surrounded by preserved land ensuring that the country setting will remain intact. The home features exposed beams, beautiful wood floors, and deep window sills throughout. The newly renovated farmhouse kitchen has a slate floor, newer appliances, granite countertops, and a large bay window for plenty of natural light. The living room is spacious and kept cozy with a wood burning stove that sits in the original walk-in fireplace. A formal dining room and a storage/utility room complete the first floor. Upstairs is 3 bedrooms with ample closet space, beautiful wood floors, and a full bathroom. The 23' by 34' detached 2 car garage has electric openers, a separate workshop area, and ample loft storage. The furnace was installed in 2015, and the septic was inspected and passed in August 2019.
Location
State PA
County Chester
Area East Nantmeal Twp (10324)
Zoning AP
Rooms
Other Rooms Living Room, Dining Room, Bedroom 2, Bedroom 3, Kitchen, Bedroom 1, Storage Room
Interior
Interior Features Ceiling Fan(s), Built-Ins, Carpet, Exposed Beams, Kitchen - Island, Pantry, Upgraded Countertops, Walk-in Closet(s), Wood Floors, Wood Stove
Heating Baseboard - Hot Water, Wood Burn Stove
Cooling None
Fireplaces Number 1
Fireplaces Type Wood, Non-Functioning
Equipment Dishwasher, Dryer, Freezer, Oven/Range - Gas, Range Hood, Refrigerator, Washer
Fireplace Y
Appliance Dishwasher, Dryer, Freezer, Oven/Range - Gas, Range Hood, Refrigerator, Washer
Heat Source Oil
Exterior
Parking Features Garage Door Opener, Oversized
Garage Spaces 2.0
Water Access N
Accessibility None
Total Parking Spaces 2
Garage Y
Building
Lot Description Partly Wooded
Story 2
Sewer On Site Septic
Water Well
Architectural Style Farmhouse/National Folk
Level or Stories 2
Additional Building Above Grade, Below Grade
New Construction N
Schools
School District Owen J Roberts
Others
Senior Community No
Tax ID 24-04 -0002.02A0
Ownership Fee Simple
SqFt Source Assessor
Acceptable Financing Cash, Conventional, FHA, VA
Listing Terms Cash, Conventional, FHA, VA
Financing Cash,Conventional,FHA,VA
Special Listing Condition Standard
Read Less

Bought with Kara Herr Jones • RE/MAX Direct
GET MORE INFORMATION




